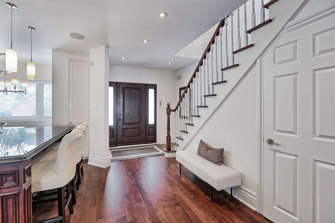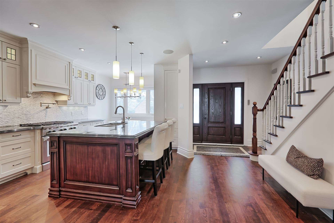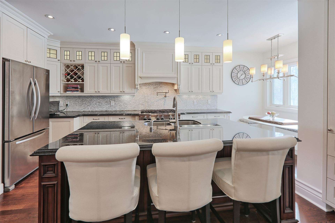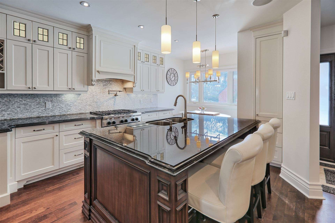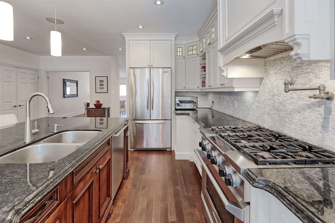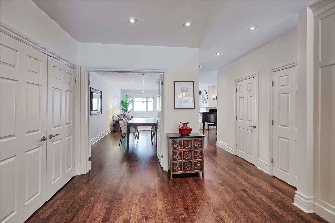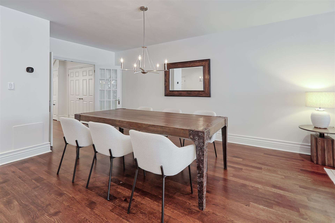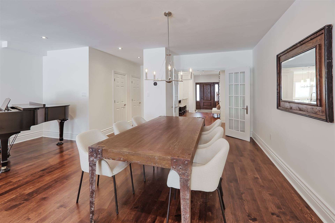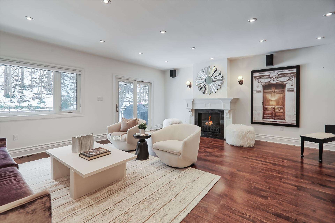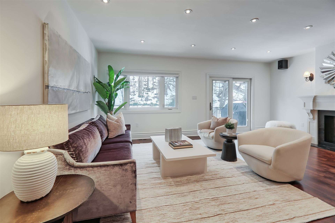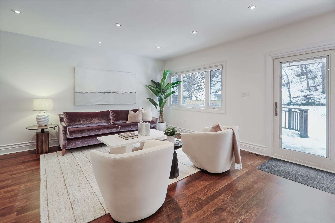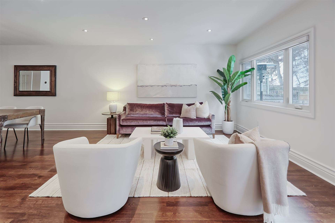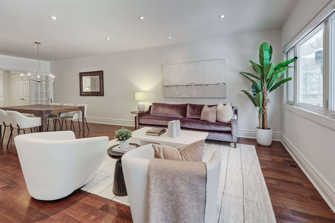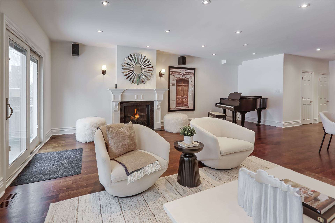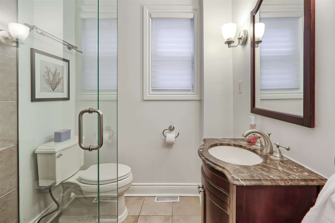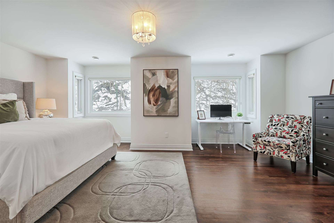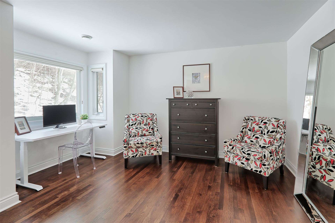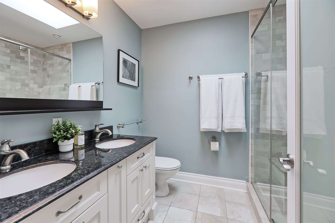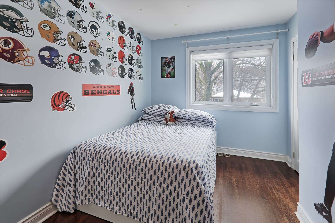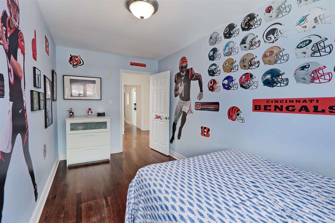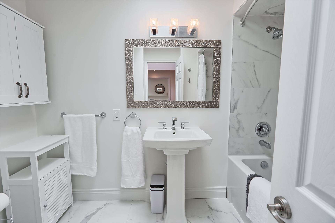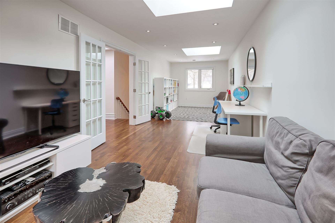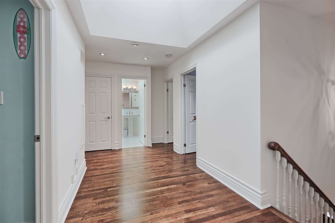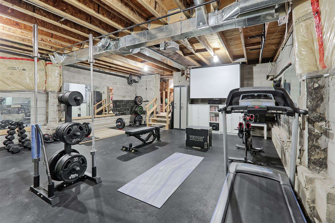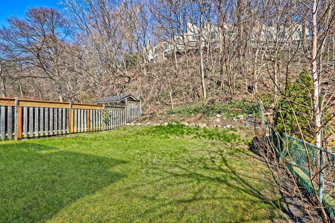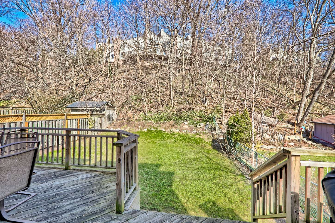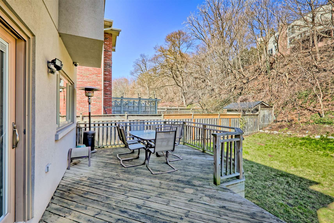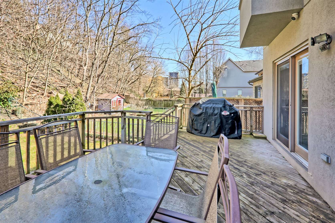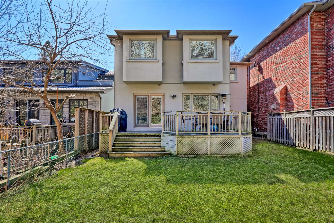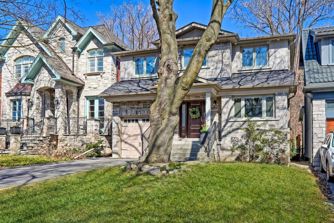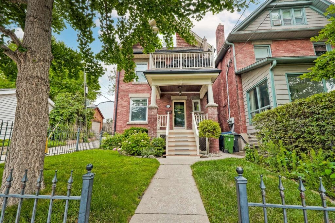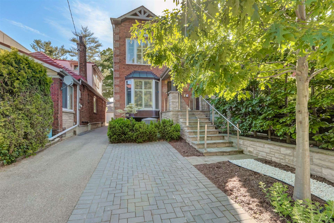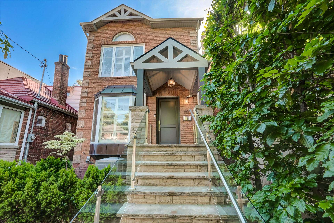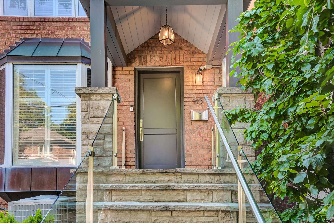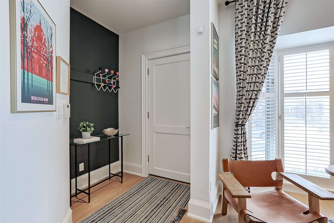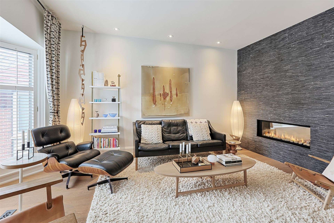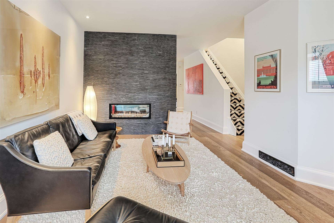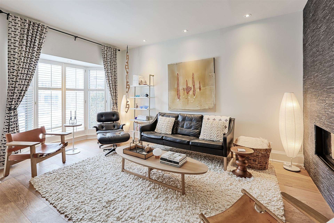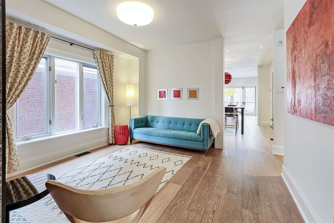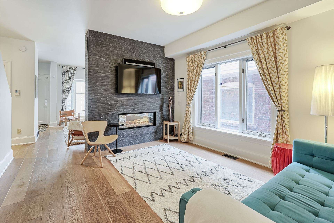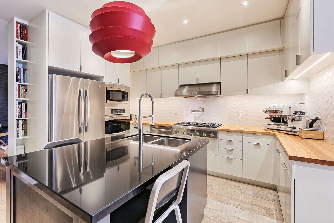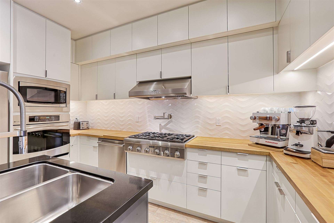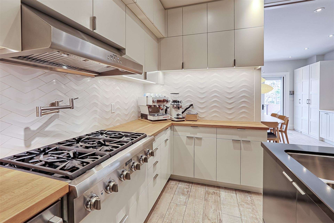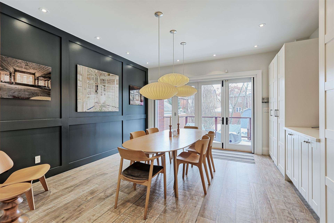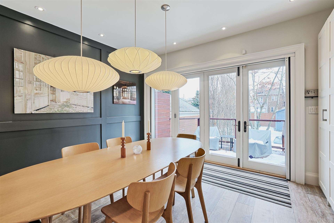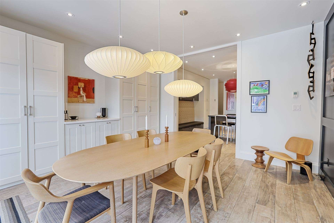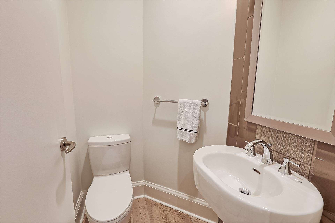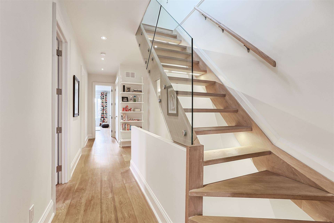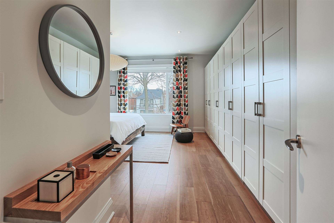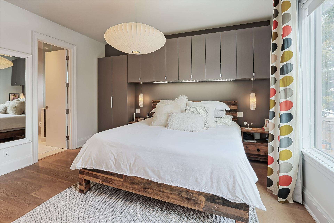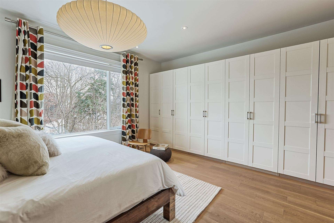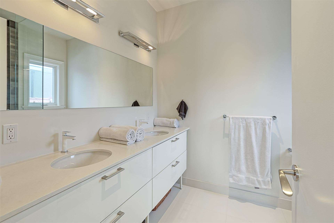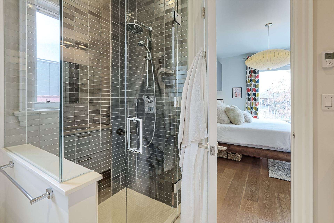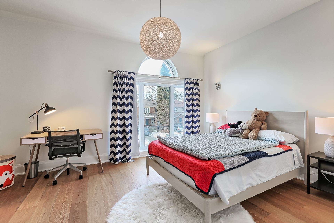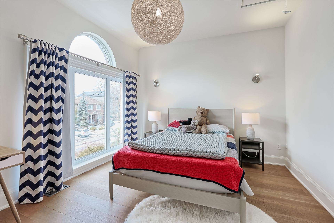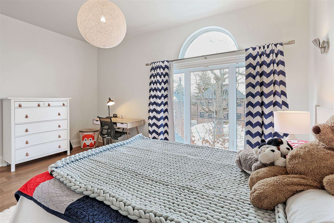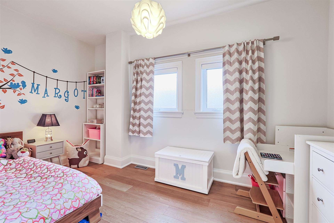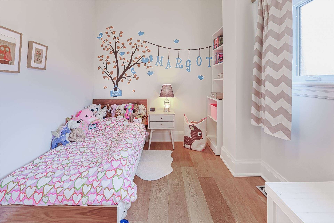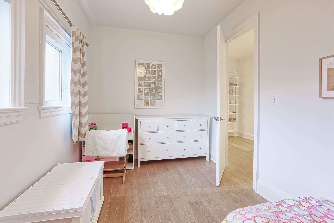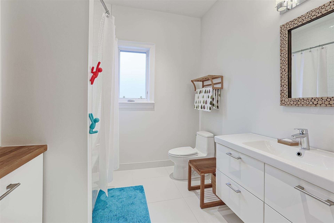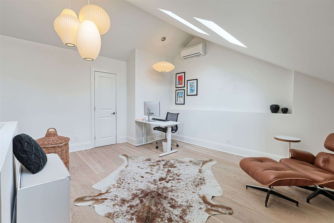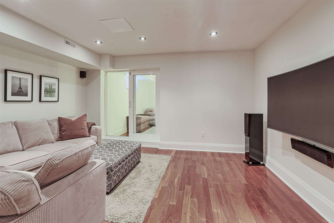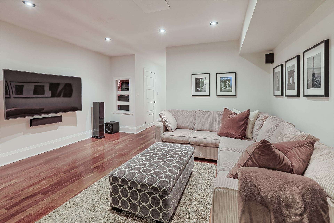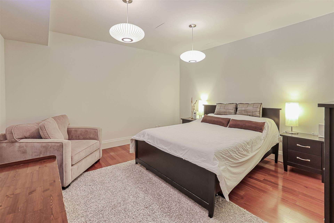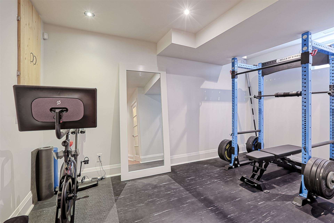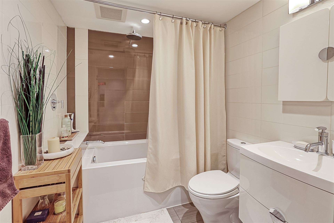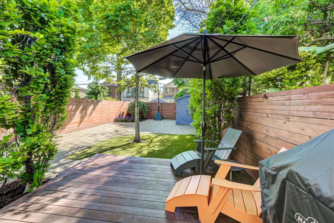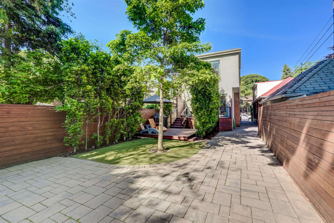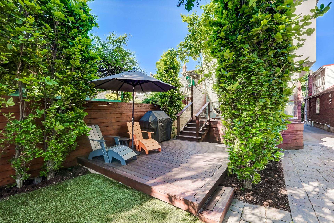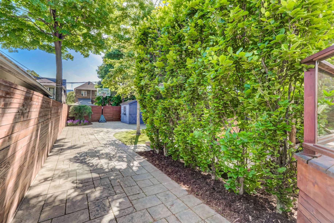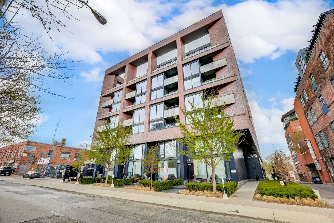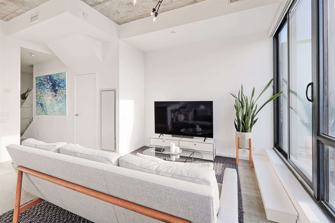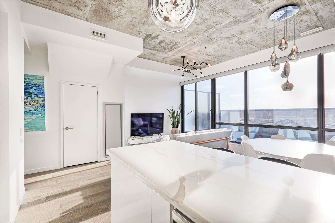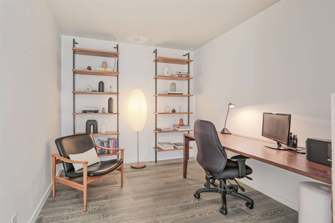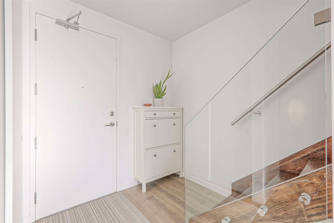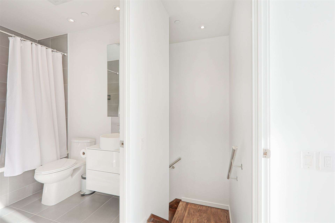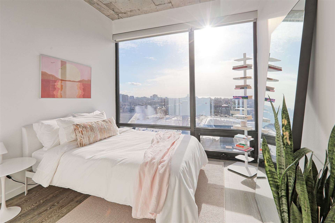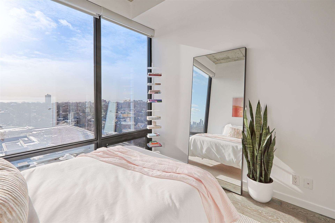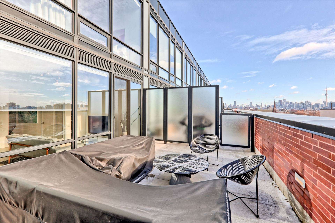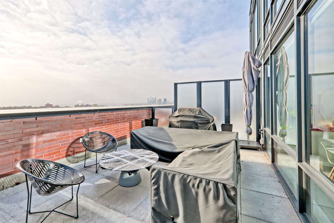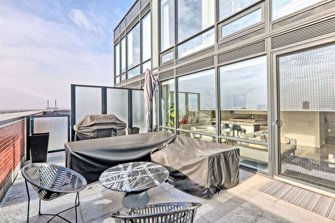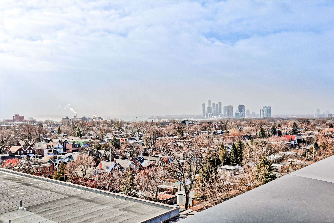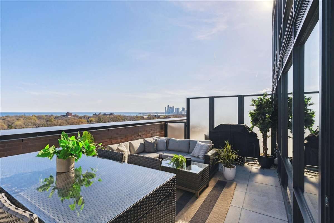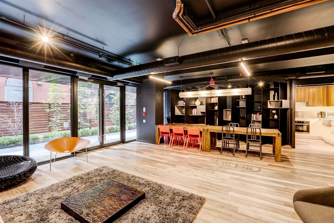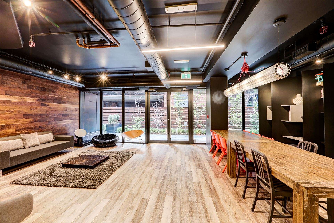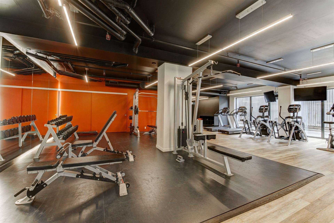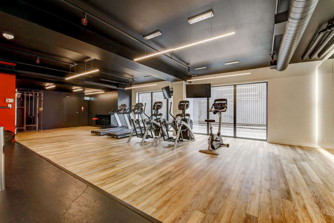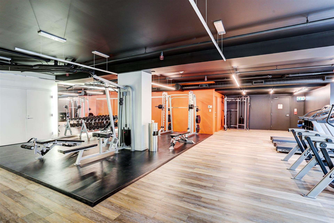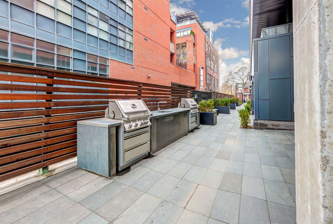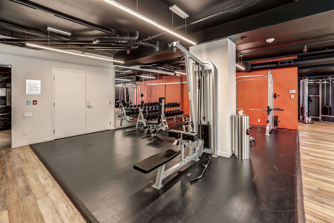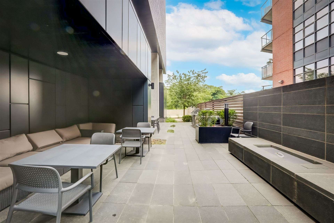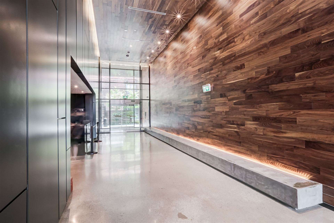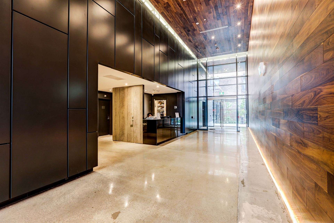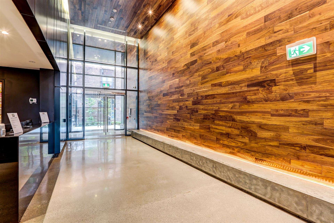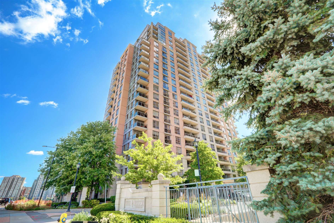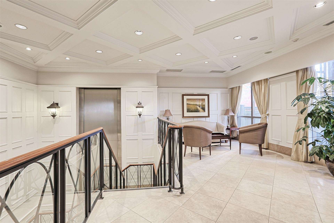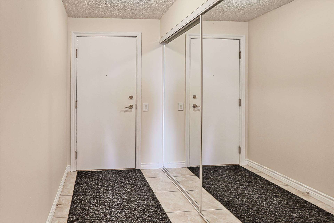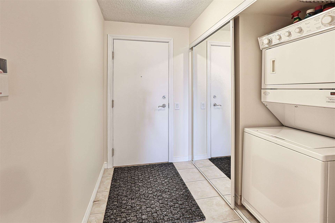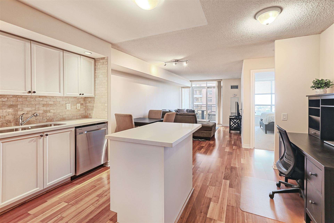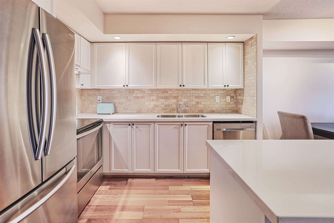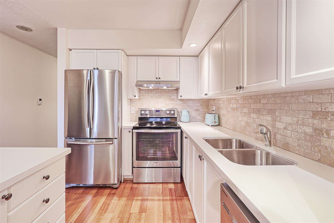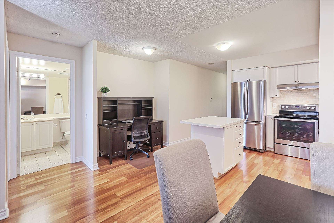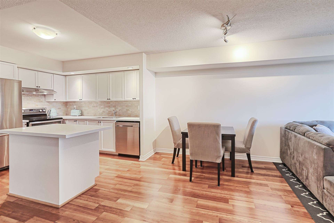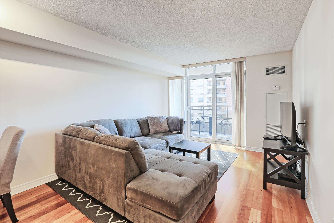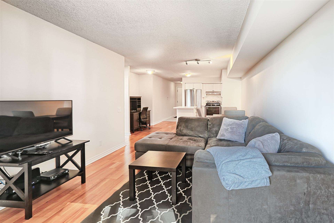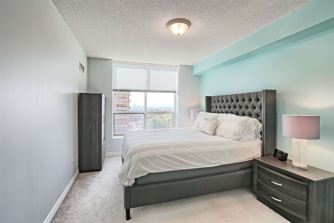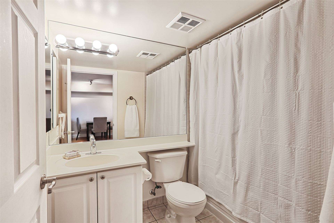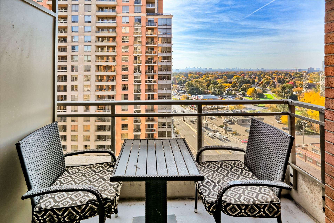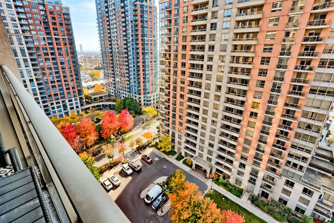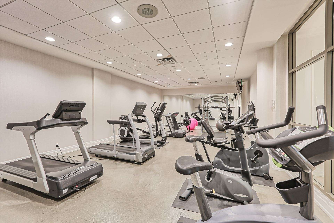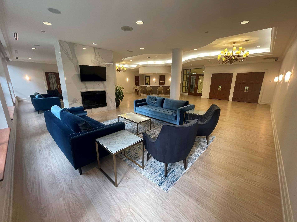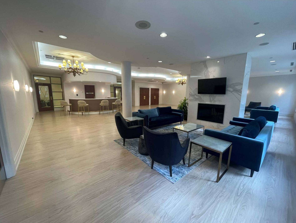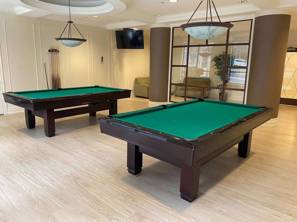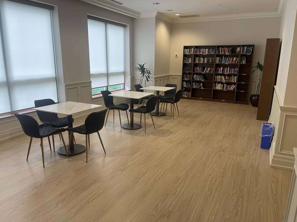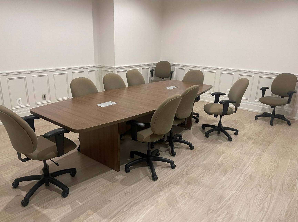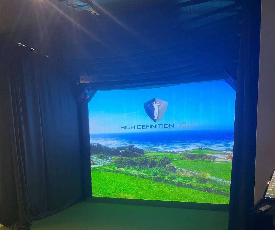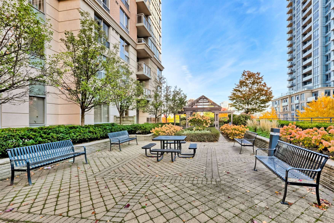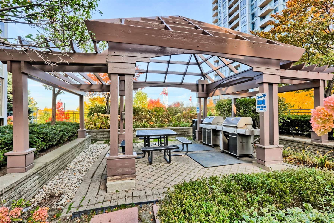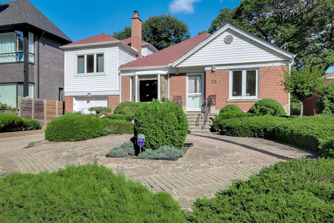Listing Status: Sold
$2,599,999
Toronto, Ontario M6S 3P5
Sold
Property Description
A rare gem in Swansea – where luxury, tranquility and nature combine! Discover the perfect blend of elegance, comfort, and convenience in this stunning 4 + 1 bedroom, 3 bathroom detached family home, nestled in a private, reverse ravine setting. This serene retreat offers the best of city living while being surrounded by nature.
Step inside to find hardwood floors throughout, a bright, open concept layout, second floor family room/office and multiple skylights that fill the home with natural light. The eat-in chef’s kitchen is a culinary dream – featuring granite counters, marble backsplash, island with breakfast bar, stainless steel appliances, a gas stove with pot filler, and pantry – perfect for entertaining and family gatherings.
Unwind in the inviting living and dining areas, complete with a cozy gas fireplace and a walkout to a private deck overlooking lush greenery. Perched among the treetops, the generously sized primary suite boasts a walk-in closet and an ensuite washroom, offering a peaceful escape from the everyday.
With tandem parking for two cars in the garage plus a private driveway, this home offers both style and function. Located on a family-friendly crescent, you’re just minutes from Bloor West Village, The Cheese Boutique, Lake Ontario parkland and trails, and top-tier transit options for easy access to downtown, highways and the airport.
Experience the best of Swansea living – a home that’s as practical as it is breathtaking.
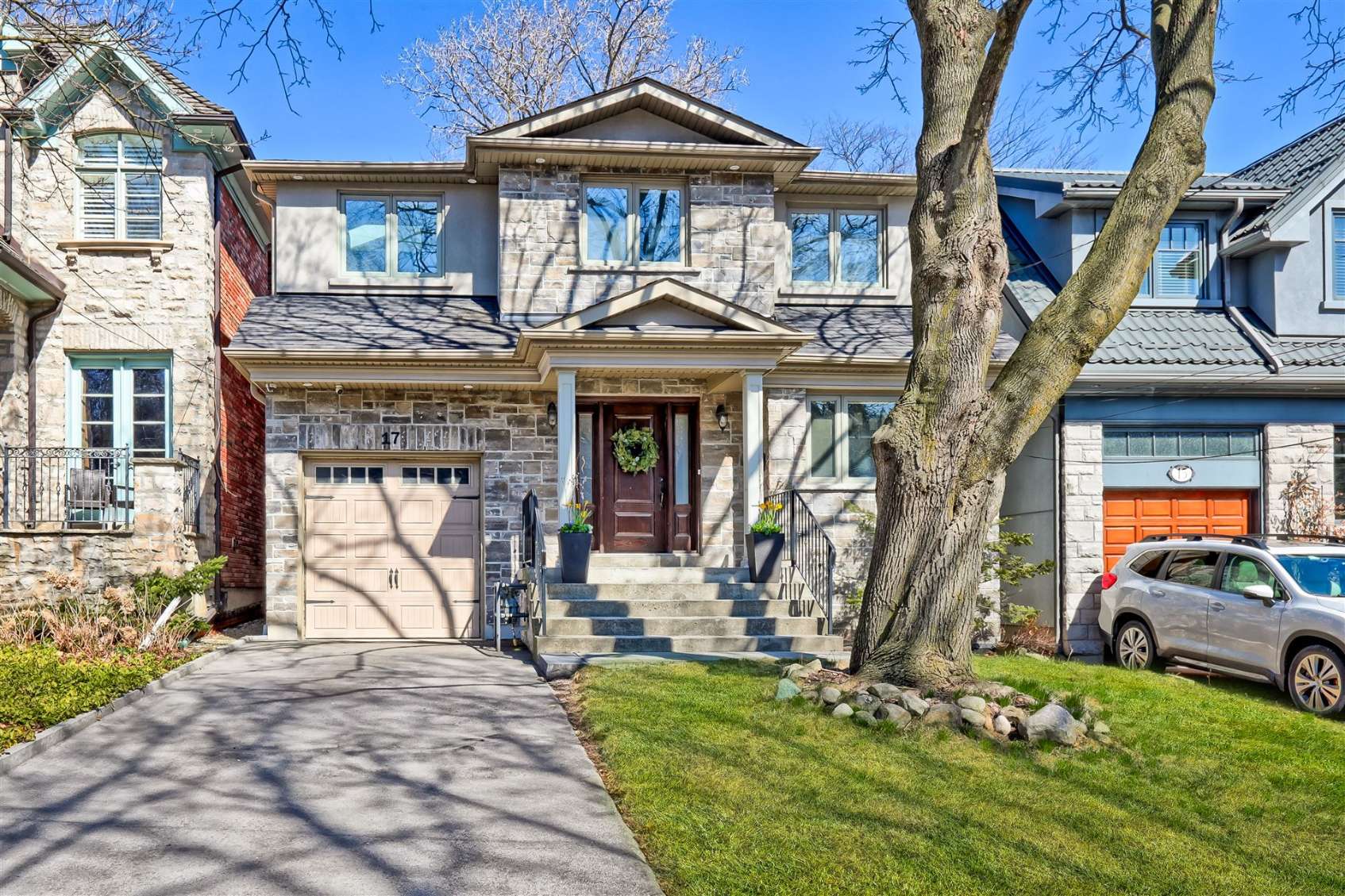
Looking to buy a similar property?
If you missed your chance on this listing, don't worry! we'll help you find the perfect home. Reach out here.
$1,999,999
Toronto, Ontario M6S 4L4
Sold
Property Description
Simply sensational and not to be missed – look no further! Exquisitely renovated and architecturally reimagined with modern living in mind. Discover a perfect blend of style, comfort, and functionality in this beautifully presented and perfectly located 2½-storey 4+1 bedroom family home in the Baby Point Community. This home offers spacious interiors and luxurious finishes throughout…approximately 2700 square feet of above grade living space.
The main floor features a bright family room, a convenient powder room, and a chef’s kitchen complete with upscale appliances, maple countertops, and a stunning quartz island. Heated floors in the kitchen and dining room ensure year-round comfort, while the dining room seamlessly opens with a fully retractable wall of doors to a deck and backyard — ideal for entertaining. Built-in storage solutions and engineered white oak flooring create a warm and inviting living space, complemented by a double-sided gas fireplace between the living and family rooms.
The upper levels are equally impressive, boasting a dreamy and spacious primary retreat with an ensuite 4 piece bath, a second-floor laundry for added convenience, and a versatile third-floor bedroom/office with abundant storage. The lower level features engineered hardwood flooring, a home gym/exercise room, recreation room, 4 piece bath and a spacious bedroom – perfect for a nanny/in-law suite!
With parking for two cars and a brilliant location just steps from top-rated schools, shopping, transit, and the scenic Humber River trails and bicycle paths, this home truly has it all.
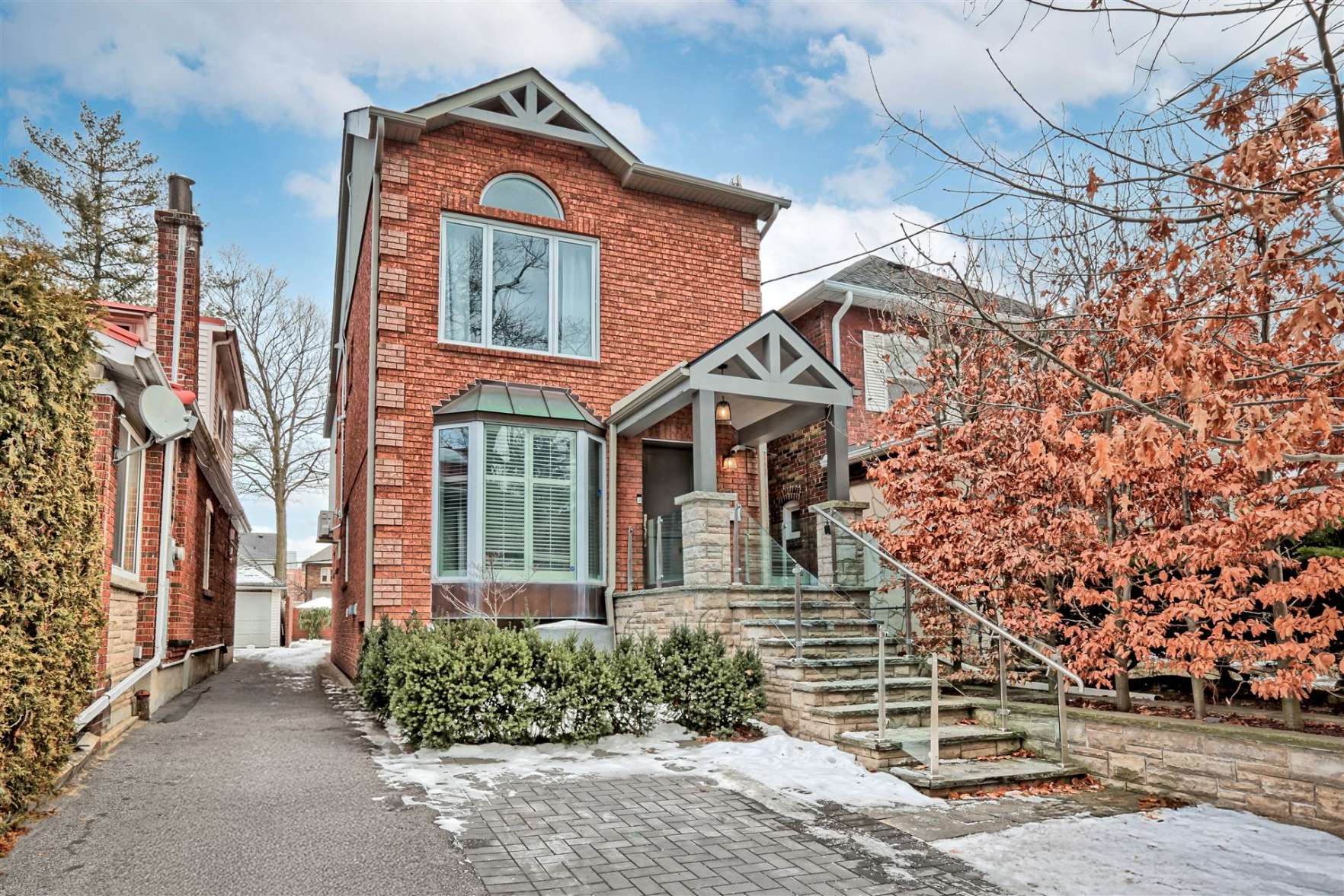
Looking to buy a similar property?
If you missed your chance on this listing, don't worry! we'll help you find the perfect home. Reach out here.
$1,450,000
Toronto, Ontario M6R 0A4
Sold
Property Description
Spectacular 2-storey penthouse with unmatched south views in coveted Roncesvalles Village! Experience the epitome of urban luxury in this stunning 2-storey penthouse condominium, offering 2 bedrooms plus a den/office and 2 beautifully appointed washrooms. Perfectly designed for modern living, this home boasts an open-concept main floor with soaring 10-foot exposed concrete ceilings and engineered hardwood floors throughout. The primary bedroom features a generous walk-in closet and a luxurious 3-piece ensuite bath, while the den offers the perfect space for a home office or additional lounge area. The chef’s kitchen is a showstopper with a breakfast bar, integrated appliances, a beverage fridge, and a sleek stainless steel backsplash. Step outside onto the fabulous and spacious terrace, complete with a gas hookup for barbecues and breathtaking, unobstructed views of the water, the CN Tower, and the Toronto skyline. It’s the perfect spot to entertain or unwind after a long day. Located in a pet-friendly building close to parks, shopping, and all the amenities you could need, with parking and extra storage, this penthouse combines luxury, convenience, and an unbeatable location.
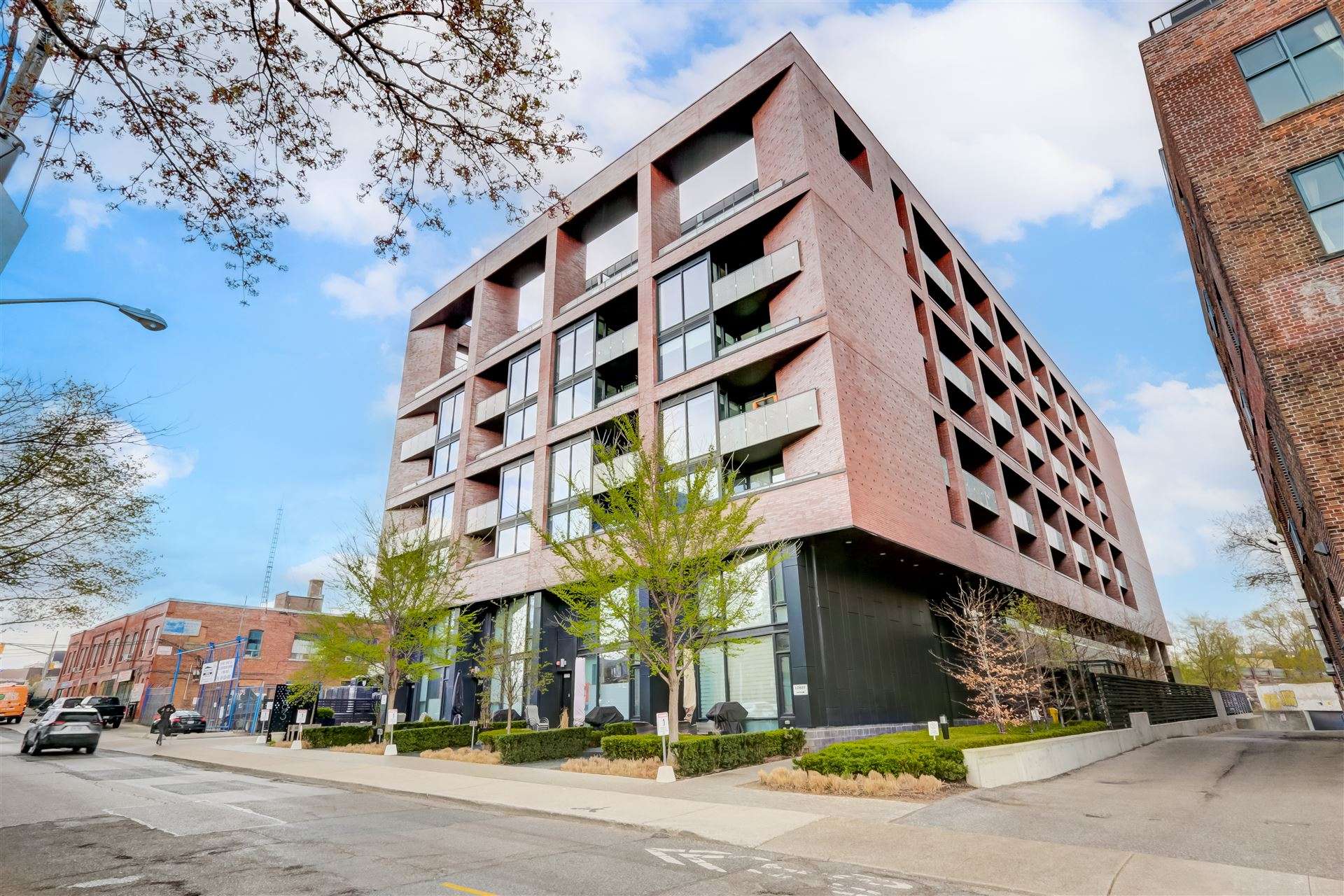
Looking to buy a similar property?
If you missed your chance on this listing, don't worry! we'll help you find the perfect home. Reach out here.
$515,000
Toronto, Ontario M9B 6L9
Sold
Property Description
Welcome to this stunning one-bedroom unit, flooded with natural light and boasting 700 square feet of well-designed space. The upgraded kitchen features elegant stone countertops, a tumbled marble backsplash, a spacious centre island and includes stainless steel appliances. Enjoy the bright and open layout of the living and dining room adorned with laminate flooring, and leading to a lovely west-facing balcony perfect for admiring fabulous views. Located just steps from the subway, GO train and shopping, this Tridel building offers a wealth of amenities, including a 24-hour concierge, an indoor pool, whirlpool, sauna, gym, and even virtual golf. Additional perks include guest suites, a barbecue terrace, billiard room, library, meeting room, and ample visitor parking. With all-inclusive maintenance fees, parking and the convenience of ensuite laundry, this home truly combines comfort and luxury in an ideal location.
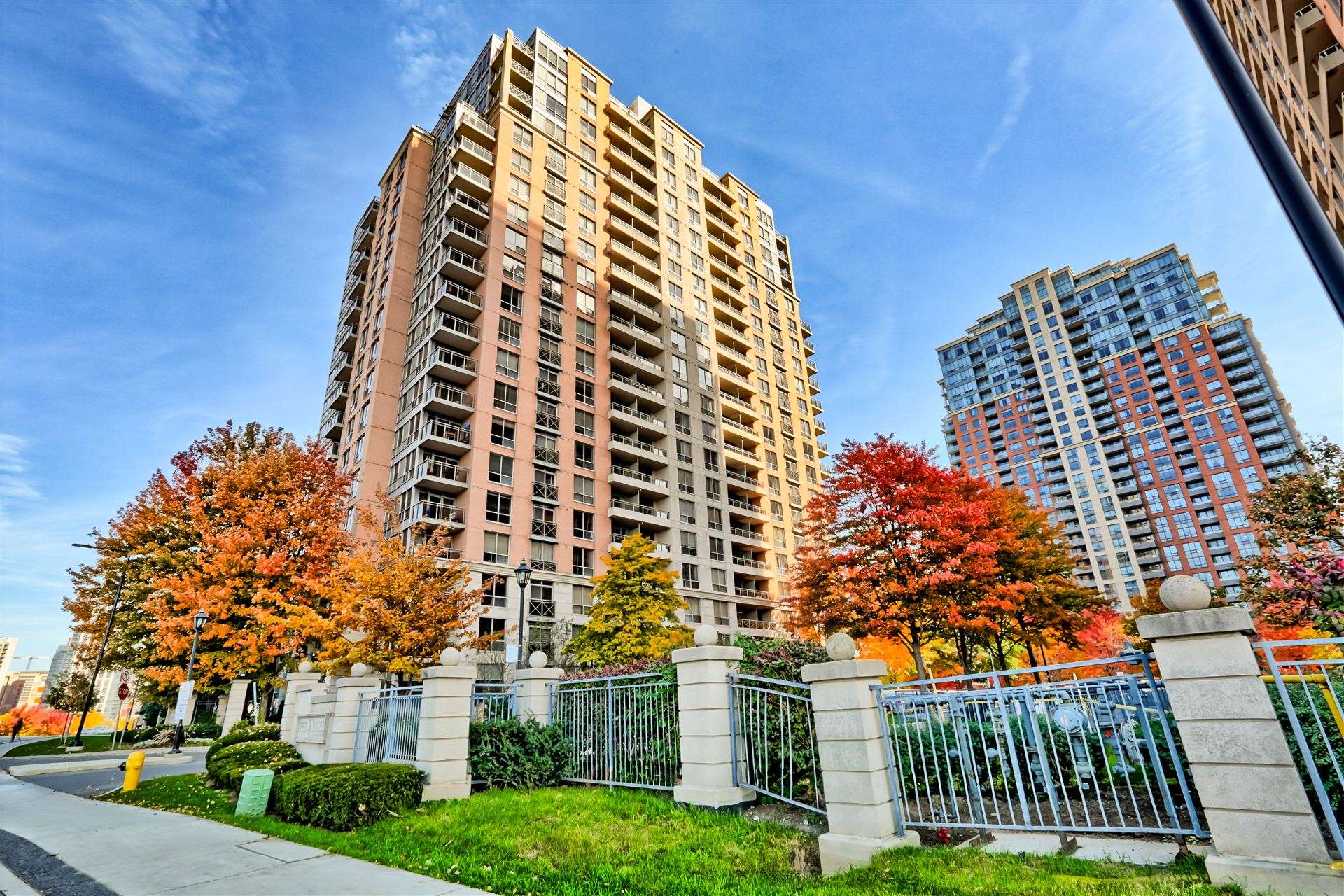
Looking to buy a similar property?
If you missed your chance on this listing, don't worry! we'll help you find the perfect home. Reach out here.
$1,499,000
Toronto, Ontario M8Y 3G1
Sold
Property Description
Special and sought after Sunnylea location on an ideal child friendly court! This detached 1 1/2 storey centre hall home is filled with character and is deceptively spacious…offering a lovely living room, formal dining room, eat in kitchen, 3 bedrooms, spa-like washroom, an office/craft room and a main floor walkout to a spacious deck and yard! The best of both worlds – enjoy as is or customize to suit! 48 feet of frontage….private drive, separate side entrance, many newer windows and one car garage. Brilliant location – minutes to shopping, Lake Ontario & Humber River parkland and trails and more!

Looking to buy a similar property?
If you missed your chance on this listing, don't worry! we'll help you find the perfect home. Reach out here.
$3,375,000
Toronto, Ontario M8X 1L7
Sold
Property Description
Quintessential 2 1/2 storey Olde Kingsway Tudor on a 50+ foot lot nestled in the heart of The Kingsway. This stunning 5 bedroom, 5 washroom centre hall family home exudes charm and sophistication. With a handsome blend of brick, stone, and stucco on the exterior, the property boasts rich wood details, oak and stone flooring, 3 fireplaces and generous principal rooms that are perfect for family living. The main floor features an open and welcoming family room with built in cabinetry and a gas hearth, while the fully developed lower level offers an office and recreation room alongside plenty of storage and a convenient 3 piece washroom. A perfect blend of original character and quality stylish renovations throughout for today’s lifestyle.
Outside, residents will enjoy a beautifully landscaped front and back yard, complete with a covered sitting area, bubbling fountain and gorgeous perennial garden. The fully fenced backyard provides privacy and security, making it an ideal space for children and pets to play. As dusk settles, the exterior lighting casts a magical glow over the deep, lush garden, transforming it into a private backyard oasis. The property boasts parking for up to six cars on the gated private drive and in the detached garage.
Located in an exclusive and highly sought after neighbourhood, this home is just moments away from top-tier dining and boutique shopping in The Kingsway. This coveted home is truly a gem in a family-friendly neighbourhood. Discover refined elegance, comfort and a distinguished lifestyle at this exquisite Kingsway home.
Looking to buy a similar property?
If you missed your chance on this listing, don't worry! we'll help you find the perfect home. Reach out here.
