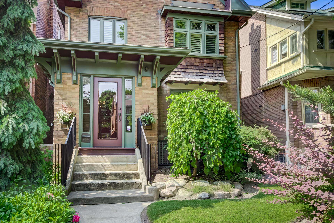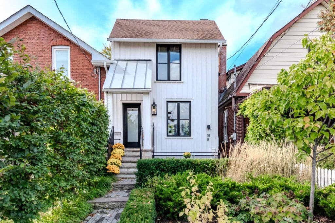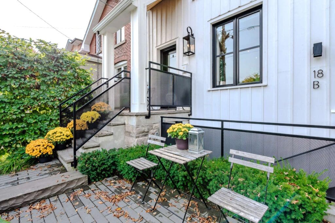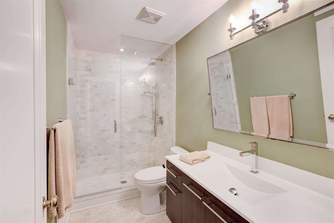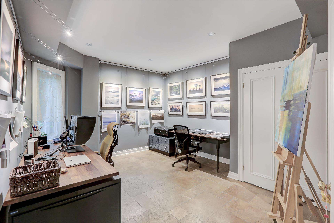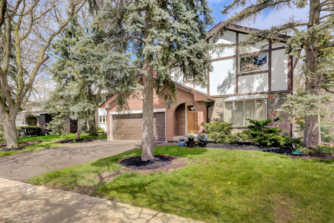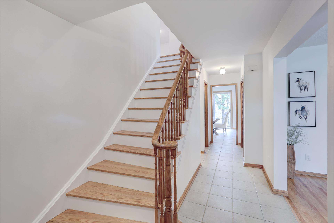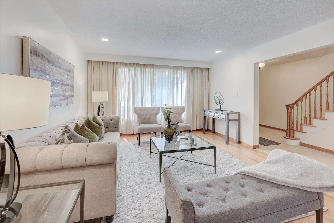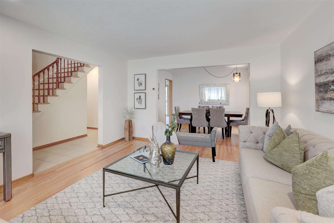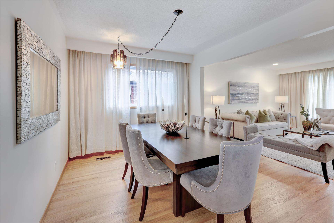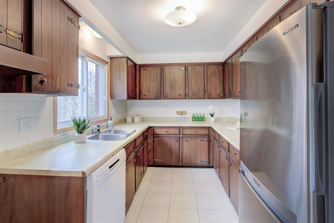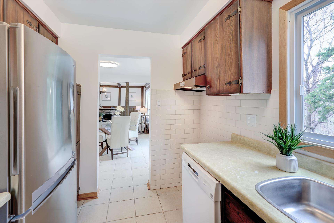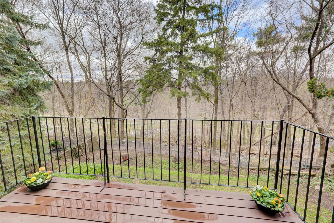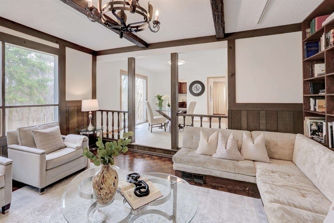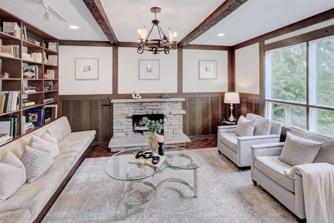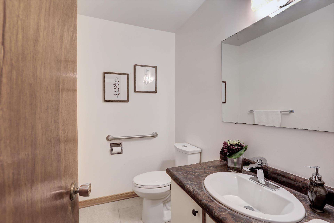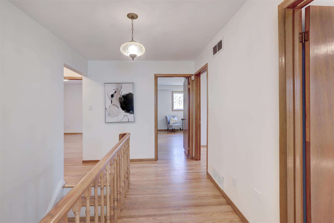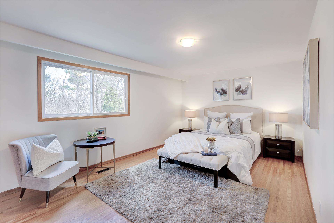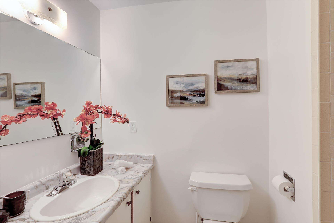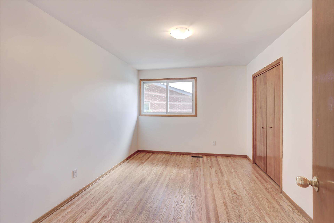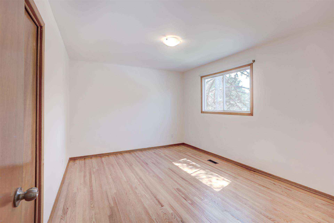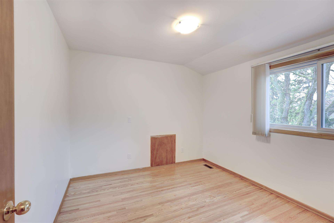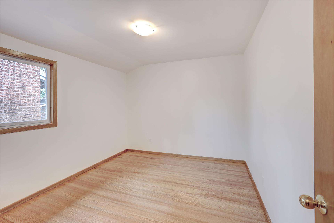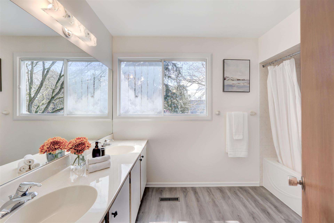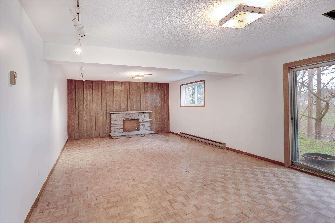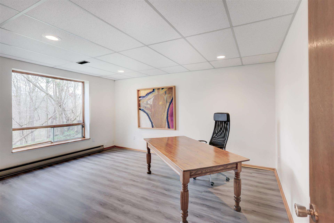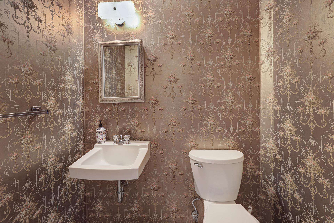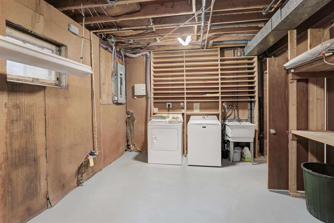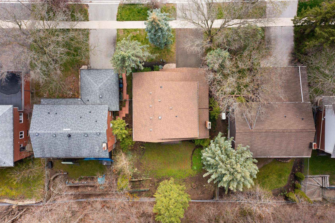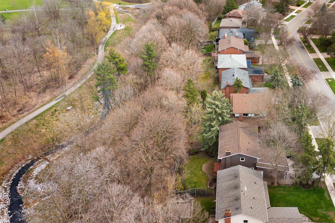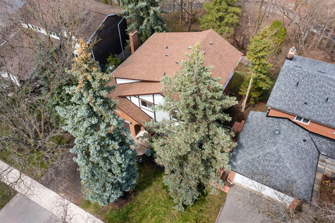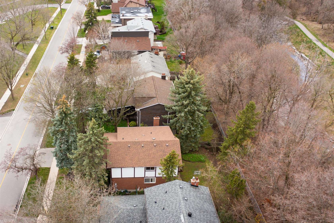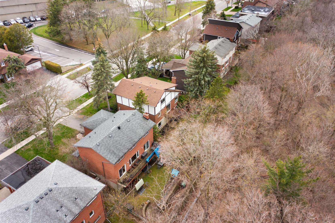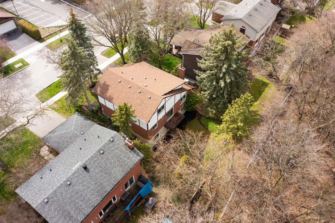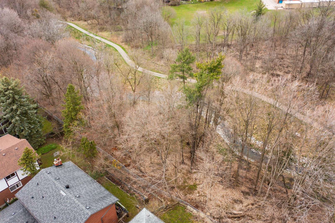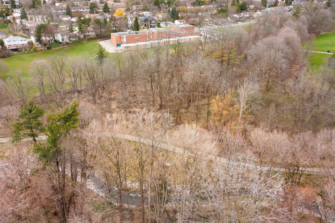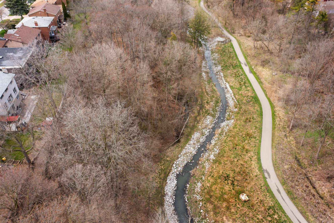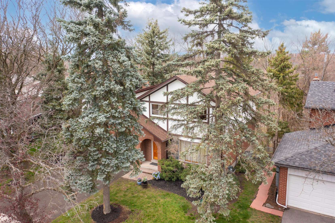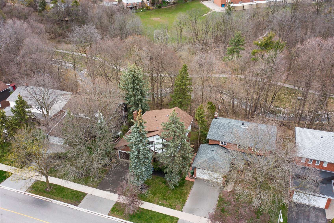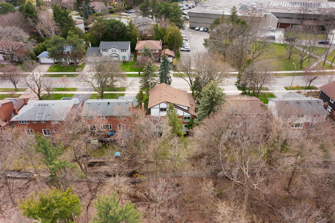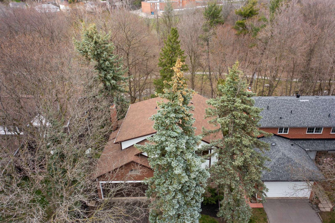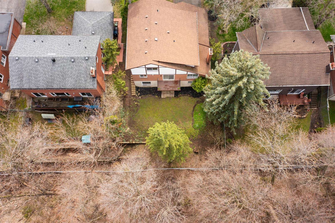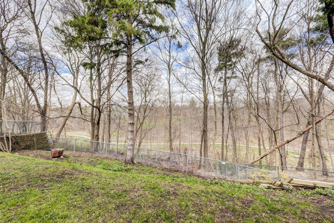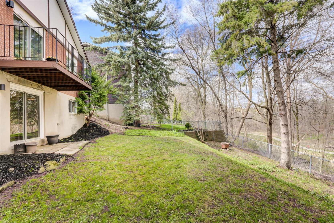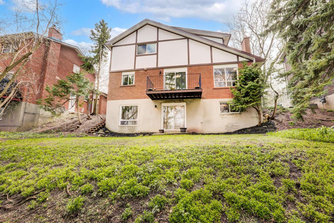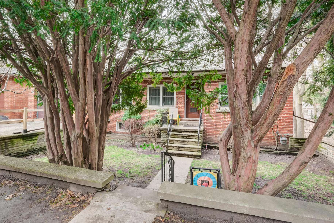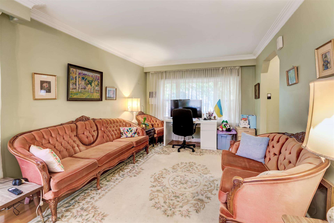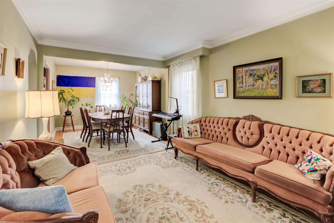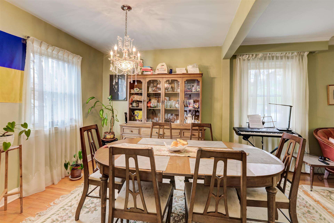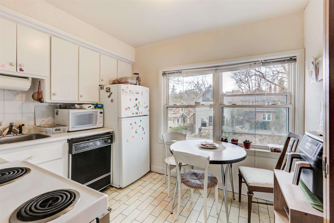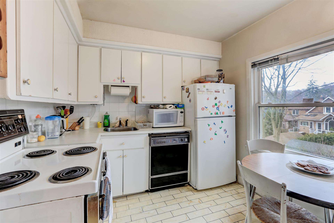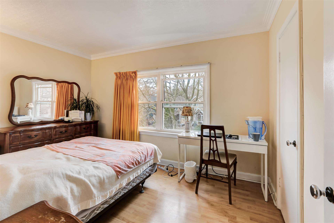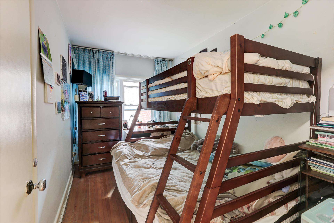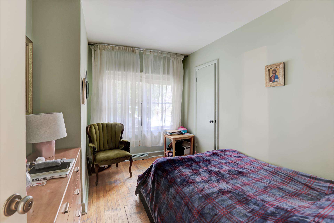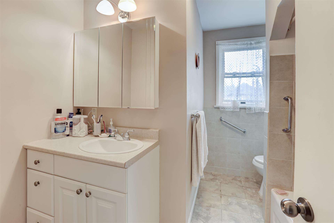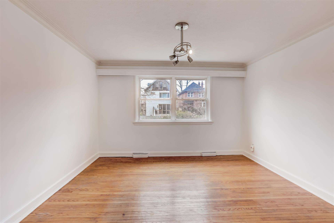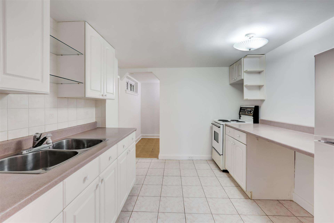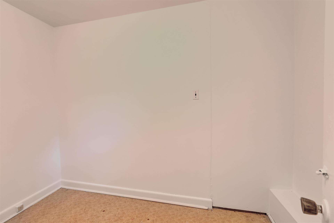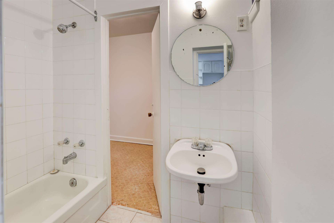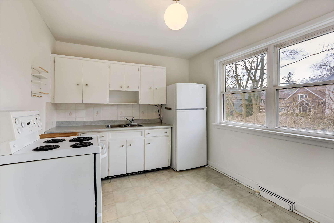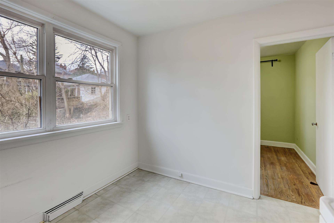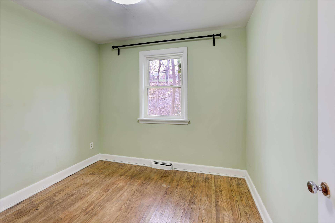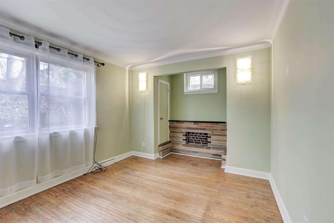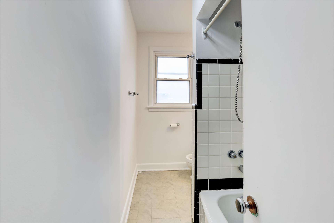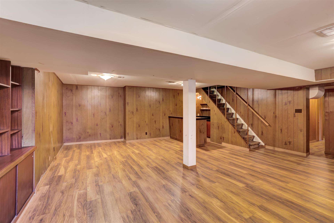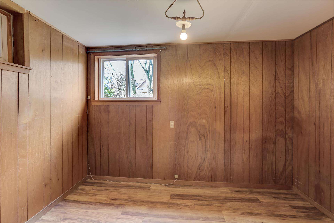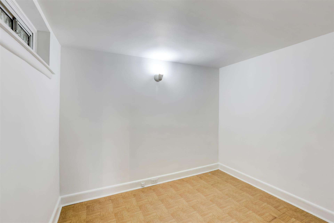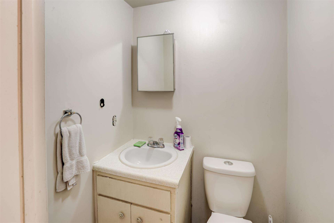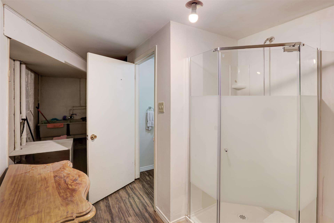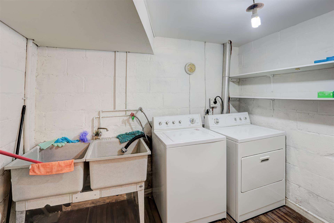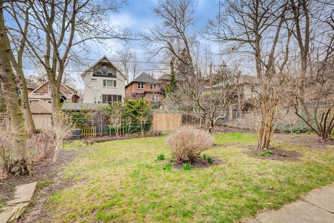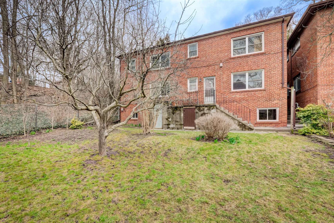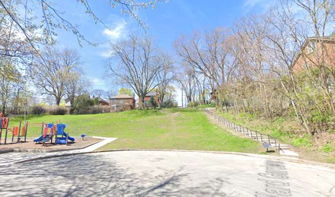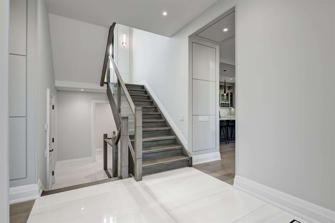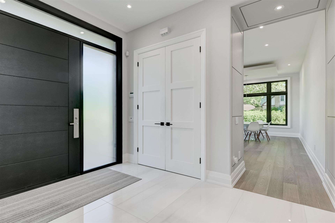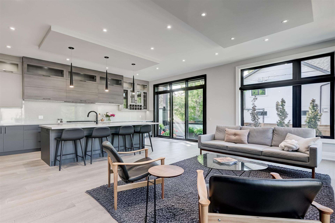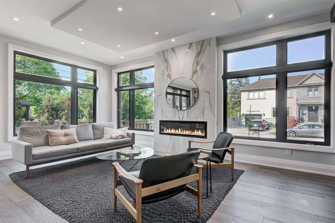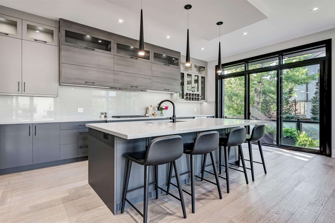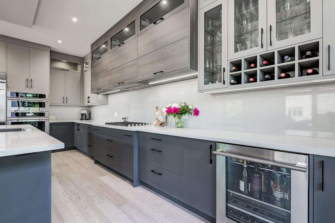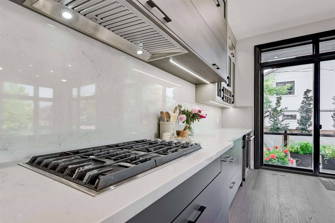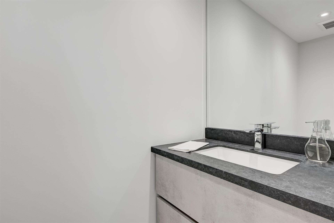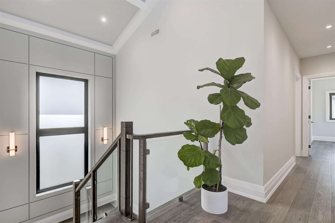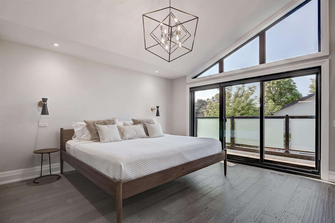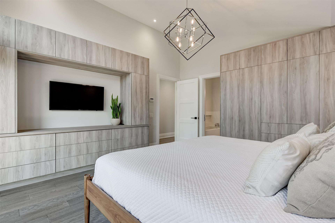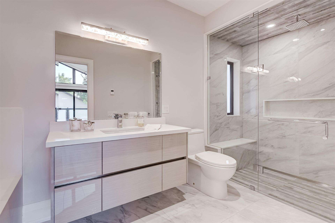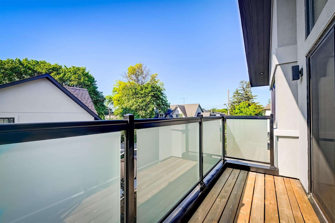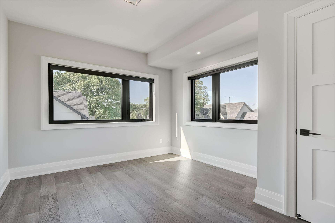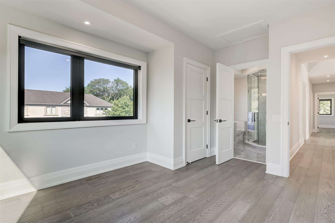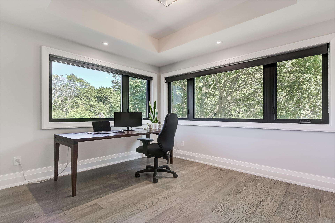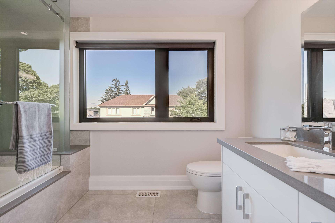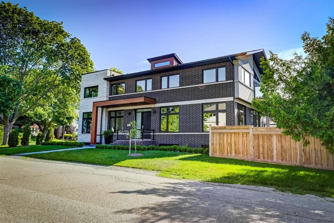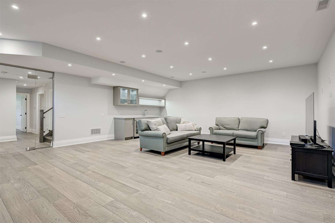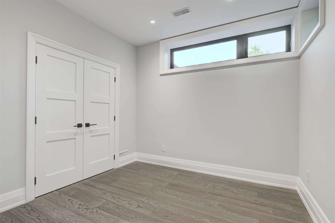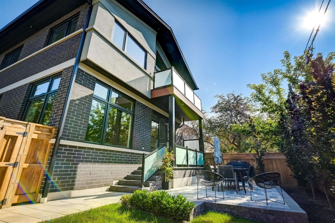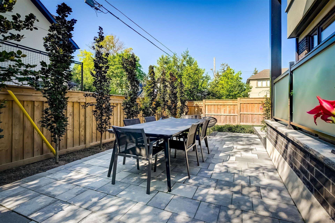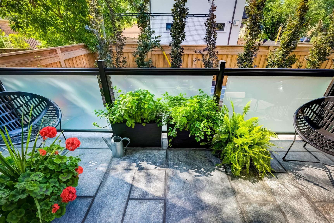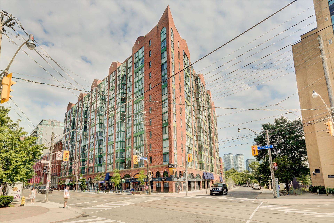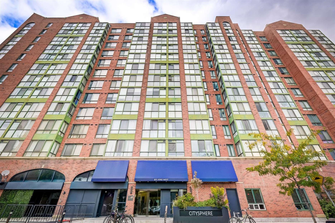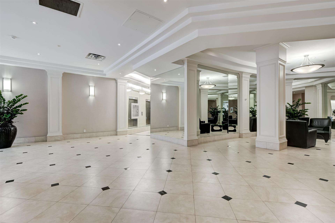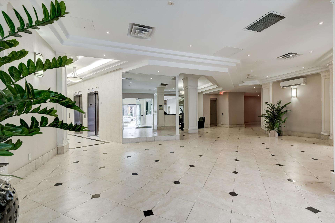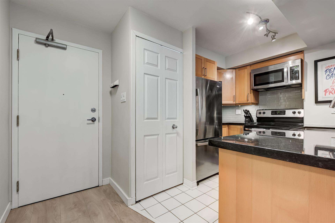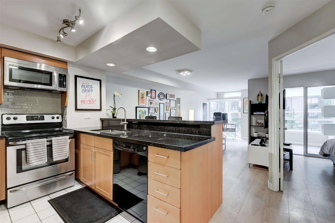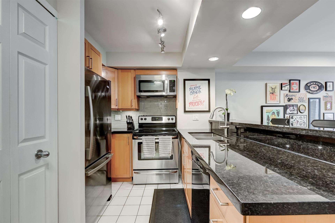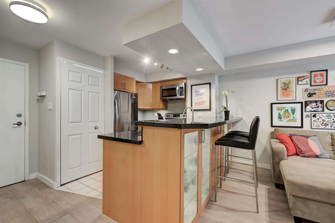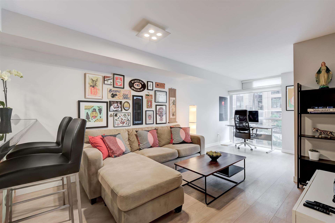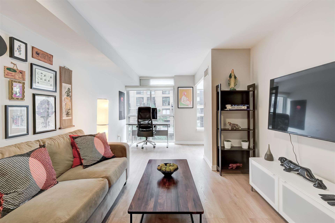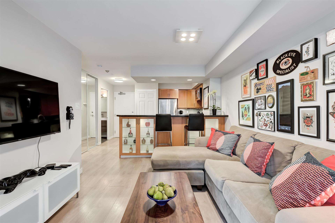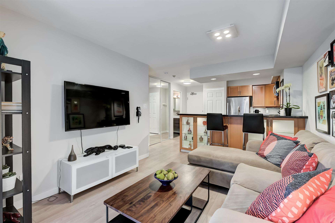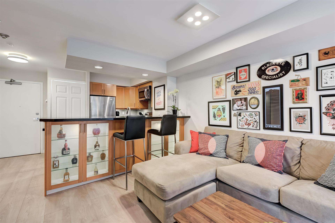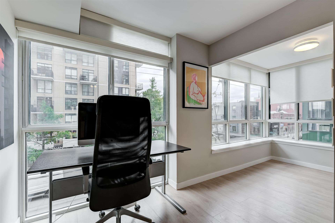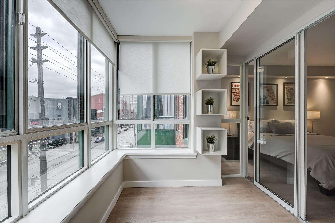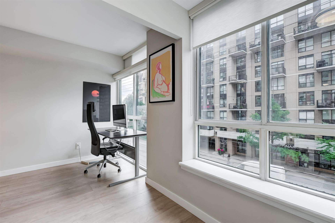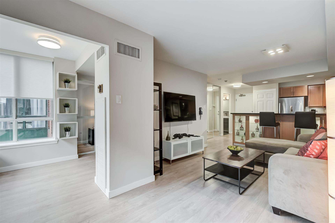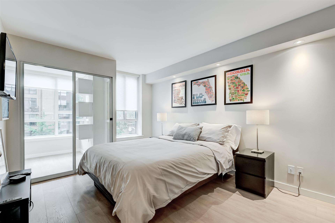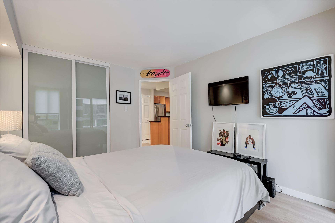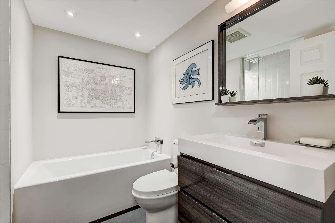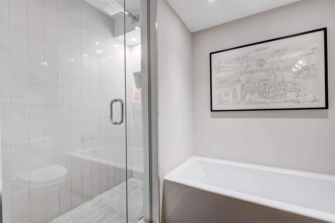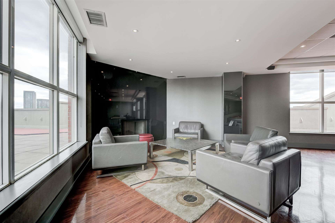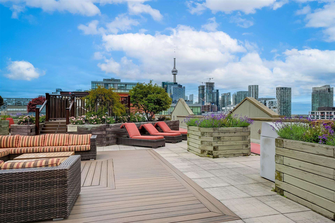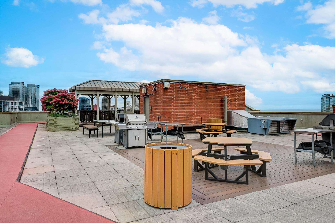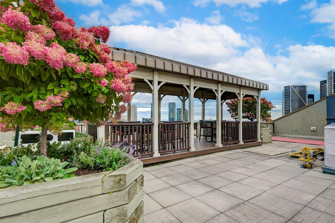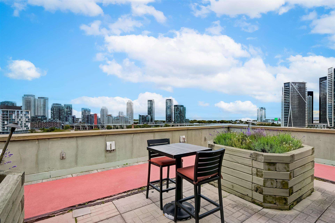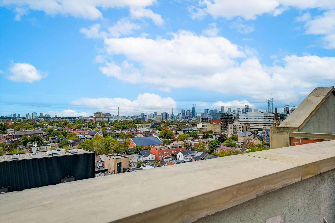Listing Status: Sold
$3,850,000
Toronto, Ontario M6R 1L9
Sold
Property Description
Quintessential High Park home radiating charm, exceptional renovations and quality. Sensational on all levels. The epitome of family living. Luxurious main floor…step into the spacious and welcoming foyer, be impressed by the charming living room and expansive chef’s kitchen, dining room, family room area…and there’s even a mudroom and main floor powder room. No detail left untouched!
The bright and spacious primary suite, plus a den/office, guest bedroom and laundry room complete the second level. A skylit stairway leads to the third floor with 2 bedrooms and a 3 piece bathroom for the kids!
The lower level is truly a delightful surprise with eight foot ceilings, heated polished concrete floors and a rubblestone accent wall. You will find a recreation room, exercise room, walk through wine storage, a 3 piece washroom and ample storage space.
Car enthusiasts take note! Rebuilt insulated brick garage with car hoist, EV charger and 100 amp service – accommodates 2 cars. Professionally landscaped front and rear, woodburning Flare Fire barbecue. An exceptional home.

Looking to buy a similar property?
If you missed your chance on this listing, don't worry! we'll help you find the perfect home. Reach out here.
$3,950,000
Toronto, Ontario M4V 1G7
Sold
Property Description
This home paints a picture of luxury and elegance, privacy and convenience, highlighting the unique features and fine craftsmanship of the grand Kellner townhome on wonderful Woodlawn. With over 4000 square feet of living space, and bathed in natural light from four expansive skylights, the spacious interiors invite comfort and exude modern sophistication. The homes grandeur is further accentuated by meticulous attention to detail – note the coffered ceilings and precise crown moulding. Imagine preparing meals in the oversized chefs kitchen, equipped with a butler’s pantry, stone center island, and top-of-the-line appliances – a culinary dream. Adjacent, the family room provides a peaceful space overlooking the garden and patio, offering a perfect backdrop for relaxation or entertaining guests.
Retreat to the opulent master suite, where tranquility meets luxury with a six-piece ensuite washroom featuring heated floors, a steam shower, and a lavish soaker tub beneath skylights that illuminate with the day’s light. The functional elegance of the walk-in dressing room is truly special, with a granite topped center pedestal.
The fully finished lower level adds a layer of functionality and indulgence, complete with heated floors for your comfort. It houses a recreation room and an additional bedroom, perfect for a guest suite or a creative studio, with convenient walk-up access to the enchanting rear garden.
As dusk settles, the exterior lighting casts a magical glow over the deep, lush garden, transforming it into a private backyard oasis. Located in an exclusive and highly sought after neighborhood, this home is just moments away from top-tier dining, boutique shopping, and some of the city’s finest private schools. Discover refined elegance and a distinguished lifestyle at this exquisite Woodlawn townhome.

Looking to buy a similar property?
If you missed your chance on this listing, don't worry! we'll help you find the perfect home. Reach out here.
$1,599,000
Toronto, Ontario M2H 2G5
Sold
Property Description
Welcome to 39 Francine Drive in lovely Hillcrest Village! Boasting 5+1 bedrooms, 4 baths, large principal rooms and gleaming hardwood floors, this residence offers the perfect mix of space and charm for comfortable family living. The primary bedroom features a convenient 3-piece ensuite and a walk-in closet, offering a private retreat within your own home. Enjoy gatherings and entertain guests in the main floor family room and breakfast room with a walkout to the balcony, perfect for sipping your morning coffee. Situated on a generous 55 by 110 foot lot and backing onto miles of scenic bicycle and walking trails along Duncan Creek, outdoor adventures await right at your doorstep. With coveted local schools nearby, including AY Jackson Secondary School, your family will enjoy access to quality education. This home has undergone many mechanical updates and features a private double drive and a double built-in garage for added convenience. Plus, the lower level walkout from the enormous recreation room leads to views of the creek and parkland, providing additional space for relaxation and entertainment. Don’t miss the chance to make this your forever home, where comfort, convenience, and natural beauty converge in perfect harmony!
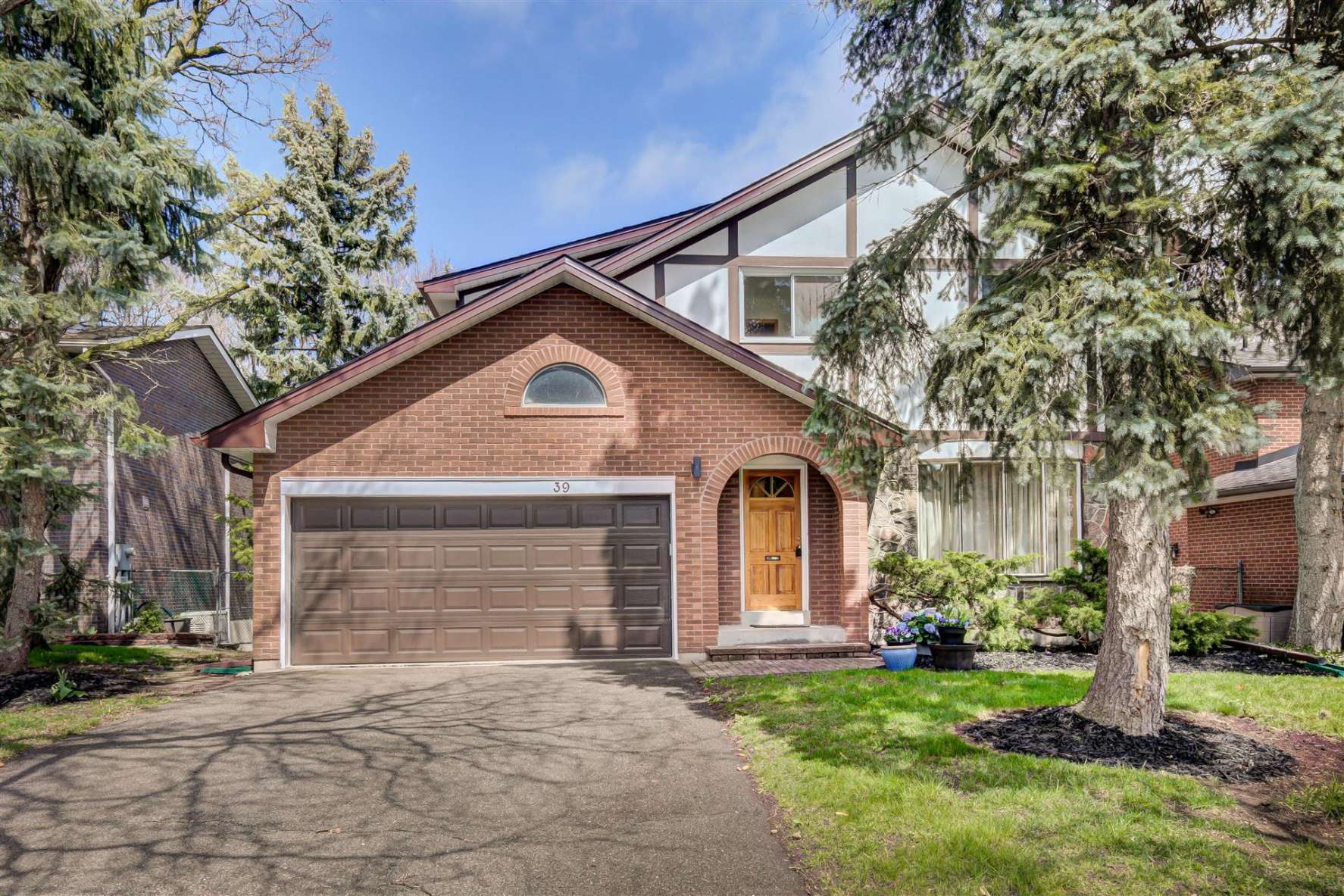
Looking to buy a similar property?
If you missed your chance on this listing, don't worry! we'll help you find the perfect home. Reach out here.
$1,499,000
Toronto, Ontario M6S 1G1
Sold
Property Description
Sensational Swansea location – nestled on a quiet and serene tree-lined cul de sac beside the park, steps to Bloor West Village! Live in, renovate or create your masterpiece! 50 foot frontage, private drive, built in garage. Bungalow with 3 levels at the rear, boasting 5 + 1 bedrooms, 4 washrooms, 3 kitchens – currently set up as 3 units, this home is ready for your personal touch! Sought after schools, brilliantly located in close proximity to subway, Humber River trails and parkland, easy access to Pearson, Billy Bishop and Bay Street!
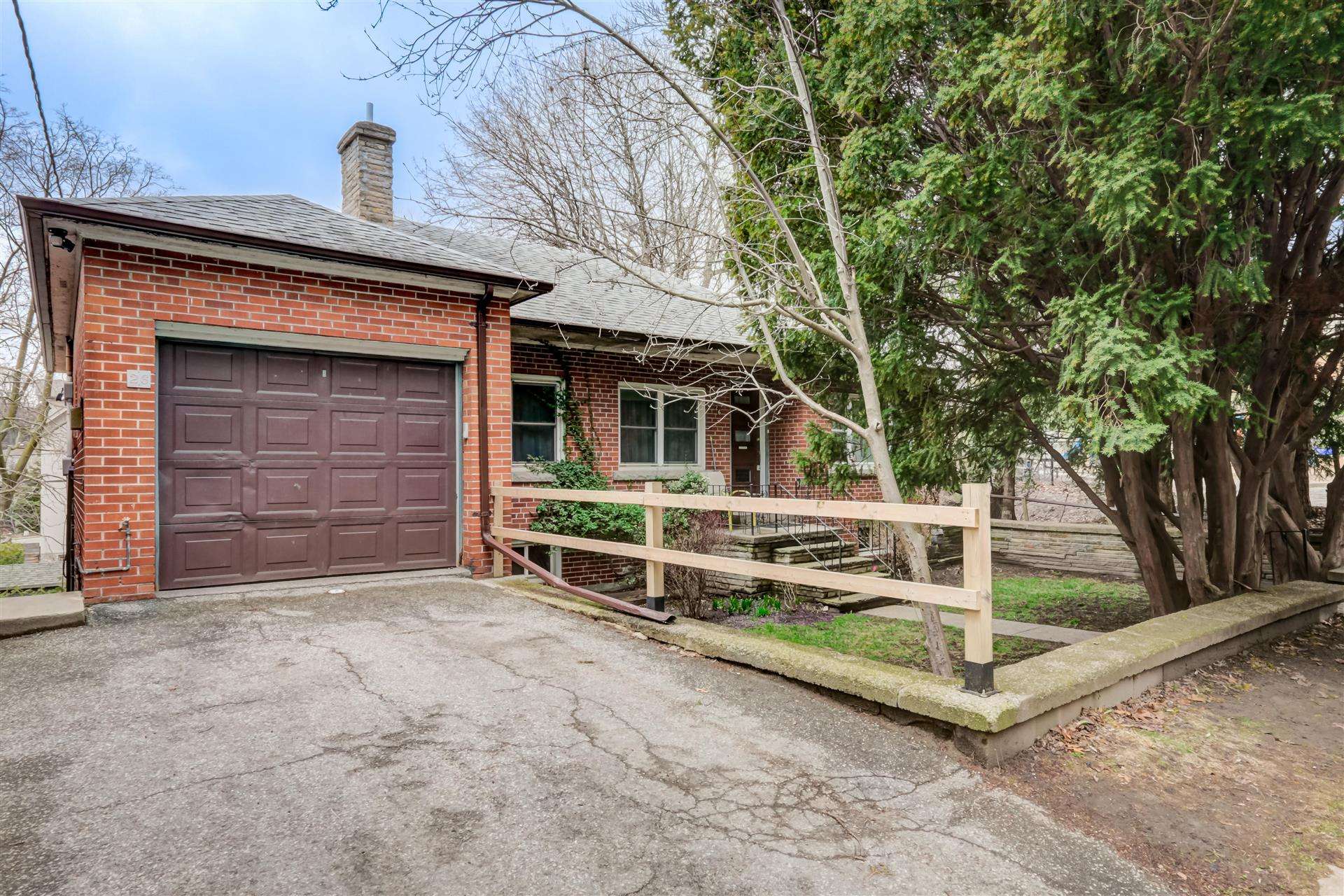
Looking to buy a similar property?
If you missed your chance on this listing, don't worry! we'll help you find the perfect home. Reach out here.
$2,949,000
Toronto, Ontario M8Y 2J2
Sold
Property Description
Welcome to 25 Sunnydale Drive, a sensational new build in the heart of Sunnylea! All new in 2021, from the foundation up, boasting brick and stone construction. 2 years remaining on the Tarion warranty for your peace of mind. Exceptional and versatile layout with all the bells and whistles! 4 + 1 bedrooms, 5 baths and beautifully developed lower level with soaring 9 foot ceilings. Primary bedroom with sumptuous ensuite bath, incredible built-ins, cathedral ceiling and balcony. Stunning open and modern kitchen/family room with quartz countertops, walk out to deck, porcelain slab feature wall with fireplace insert, 10 foot ceilings and oodles of natural light! Lower level, garage and washrooms with heated floors (with the exception of the powder room). Professionally landscaped with private fenced garden and patio – perfect for entertaining guests or just relaxing. Sought after local schools. Brilliantly located in close proximity to the Kingsway shops and restaurants, subway & parklands…and just 15 minutes to Pearson, Billy Bishop and Bay Street!
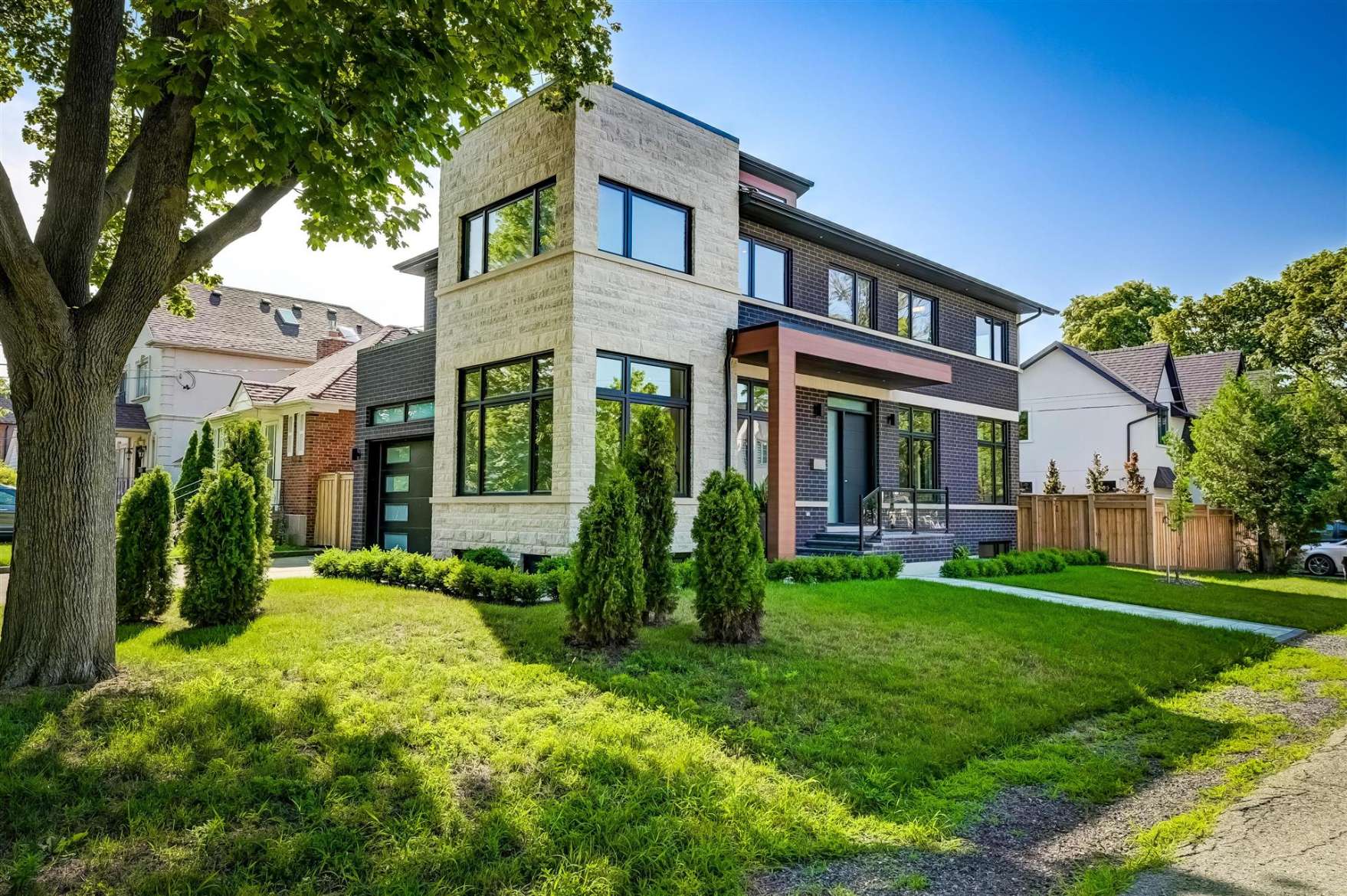
Looking to buy a similar property?
If you missed your chance on this listing, don't worry! we'll help you find the perfect home. Reach out here.
$564,900
Toronto, Ontario M5V 3C9
Sold
Property Description
Bright and spacious, stunningly renovated 1+1 bedroom suite in prime King West! Approximately 650 square feet of beautifully designed and upgraded living space. Kitchen boasting granite counters, glass tile backsplash and cabinetry on both sides of the breakfast bar – offering an extraordinary amount of storage/display space! Spa-like washroom featuring separate oversized shower with rainshower head; soaker tub and porcelain flooring. Bedroom with enormous floor to ceiling organized closet, pot lighting and sliding doors to the den. Open concept and very functional living/dining area offering a separate den area for your home office. Smooth ceilings throughout the suite. Very well managed and immaculate building – low maintenance fees include all utilities, 24 hour concierge, and a host of amenities!
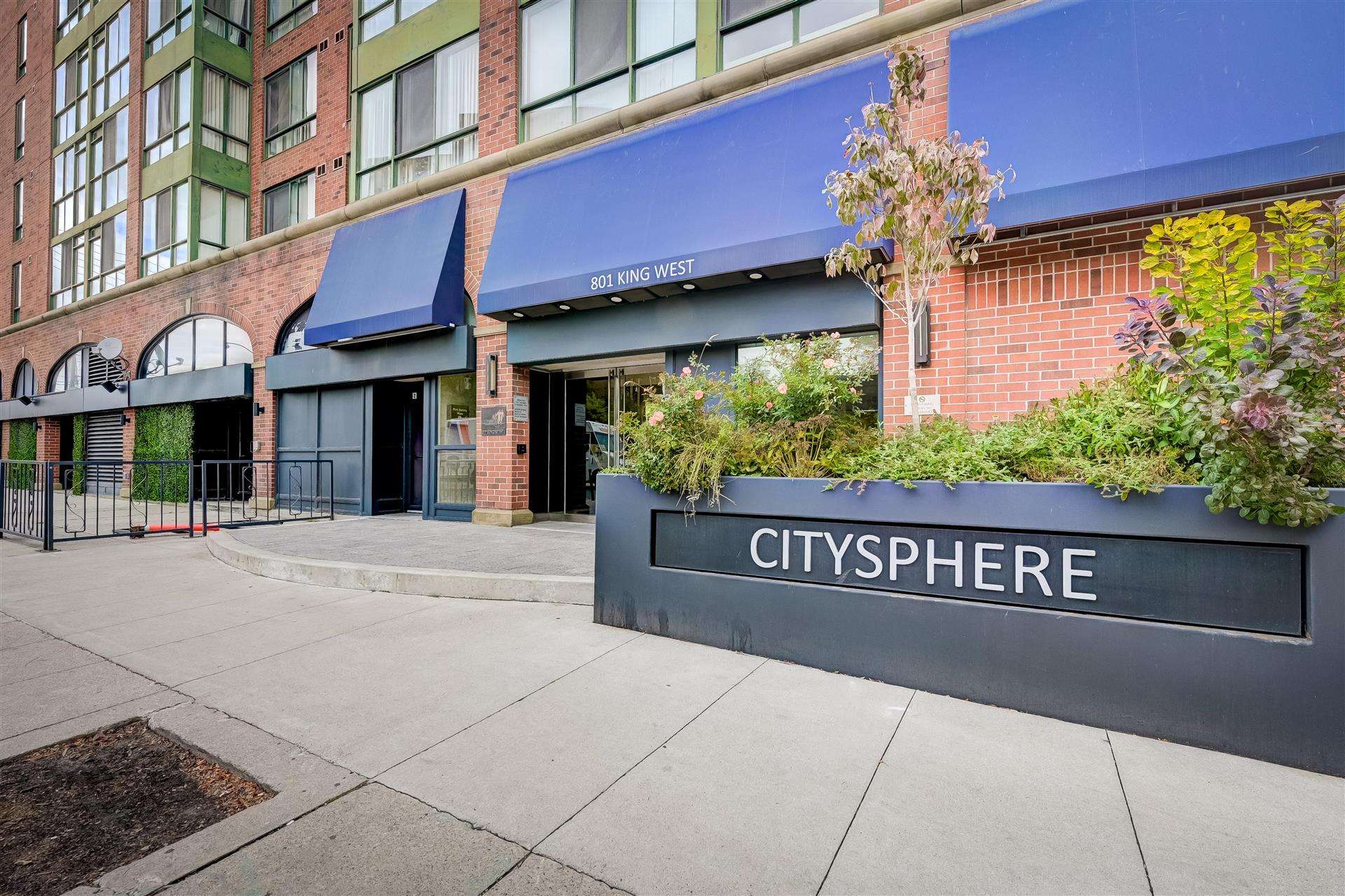
Looking to buy a similar property?
If you missed your chance on this listing, don't worry! we'll help you find the perfect home. Reach out here.
